This is one of those amazing Olvera Houses that just has the wow! factor in spades .
Semi renovated with a lot of love the current owner has done her best to maintain beautiful features and enhance the place with modern additions .
But due to a change in circumstances she is no longer in the position to continue , so its now waiting for the next owner to continue with its transformation.
Double fronted with an impressive façade featuring 2 balconies on first floor and bay window on the ground floor , the double wooden doors lead you into a spacious and light hallway , beautifully tiled with reproductions of original hydraulic tile, which continue through the original inner doors and throughout the ground floor .
Entering into the ground floor you have a central dining area which is open to the large bright kitchen , fitted with bold turquoise units which has stone work tops and all the modern appliances. an antiqued dresser completes this space beautifully.
Also on the ground floor is a lounge to the front which maintains the original flooring and wooden shuttered bay window with window seat , this would have often been used as a bedroom in the past .
Down the wide hallway we have a shower room which has been updated , by removing a half bath and replacing with a long shower tray , with mosaic wall tiling , also a new loo has been fitted , and tile paint used to brighten the existing wall tiles.
At the end of the hallway there is an arched opening with fan light leading into the spacious patio lounge , with amazing bifold doors opening to the patio area , this space has been totally transformed as it was formally the basic kitchen of the house with just one small window and a single door , during renovations a section of the ceiling that has curved shape in between the beams was revealed and this has been renovated and revealed in its entirety and adds to the features of this beautiful room.
there is another glass door in this room that leads into a small shady nook of a patio which in turn leads into what was the house bodega , the bedega is a blank canvas and could make a nice guest suite.
The main open patio has the most amazing lemon tree , which produces some of the largest lemons in Olvera ! there is a mid terrace here too accessed by a short flight of steps it feels like a lemon treehouse up there , under the terrace is open on two sides and would be ideal location for outdoor kitchen and BBQ area , though currently used as a sitting area .
On down the patio to the left past the bodega is a small laundry area and to the right the covered well of the property , gates lead into a space that has double doors out to the street behind , once this space houses a mule today it would work as a small garage for motor bikes , bikes and with some adaptations possibly as small car .
Above this space and running above the bodega is a first floor accessed by a covered stair case between the well and garage , this first floor remains in original condition and needs work ,although a good section of the roof has been replaced with modern block and beam construction ,but the whole L shaped roof could be converted to a terrace and the interior could be a guest casita with a separate street access . Currently from this first floor there’s a set of steps that lead up to an existing terrace .
So thats the ground floor and patio buildings covered ! but there is more , much more to this house .
Moving back inside and up to the first floor
we have 3 bedrooms , the largest , to the front has those beautiful balconies over looking the street and views up and down it , this room is the size of two normal doubles and with addition of an en-suite would make an impressive master bedroom indeed , the other two bedrooms are both of a god size too , all private and no walk through arrangements , there is also a bathroom on this floor, on which work has been started to renovate , drain connections are new and new pipe work has been brought up ready for new suite to be fitted , there’s a lovely deep bath waiting to be installed too .
Also on this level double doors lead into a huge space which was used as a grain store , the fixed grain bins have been removed and the area is just waiting for converting to more living space , its large enough to have a complete studio apartment . wooden beamed ceilings an textured walls give it an authentic rustic look .
Last but not least , there is another level up in the roof space which has good head room and could be made into yet more useable space or just maintain as attic storage .
This house truly needs to be seen to be appreciated , if you wanted a small B&B or house with potential to create a holiday let or two within then this place should not be over looked .With all ground floor electrics up graded and plumbing replaced with provision to continue upwards a lot of the boring ground work has been done.
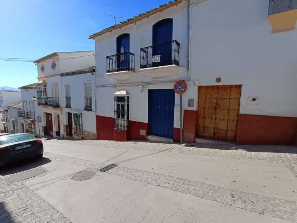
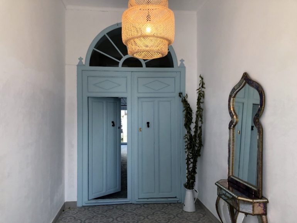
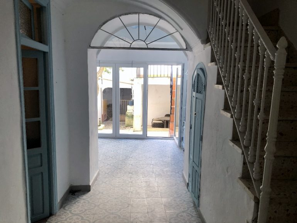
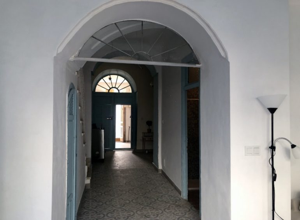
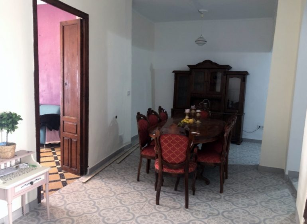
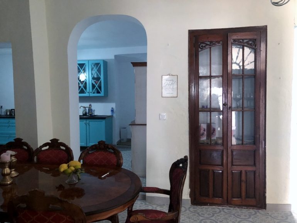
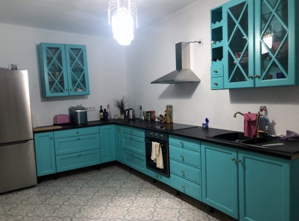
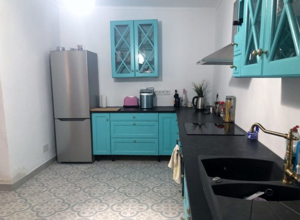
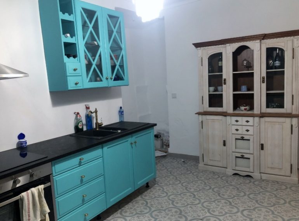
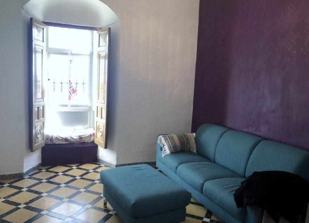
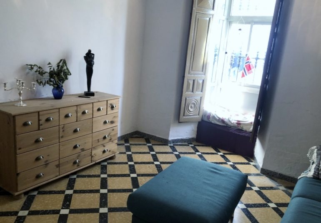
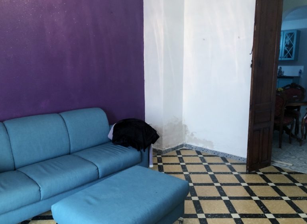
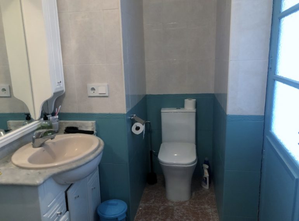
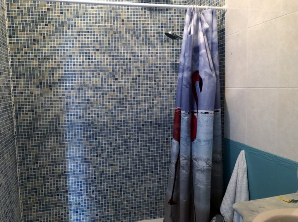
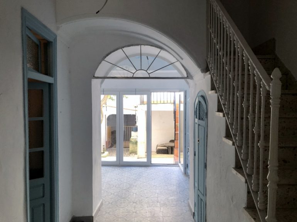
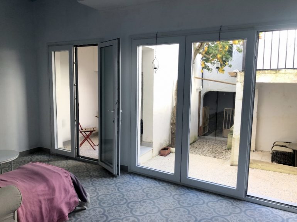
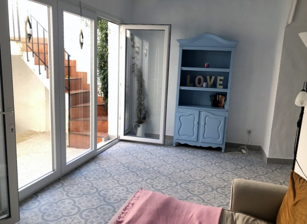
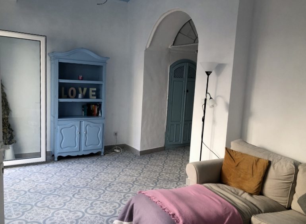
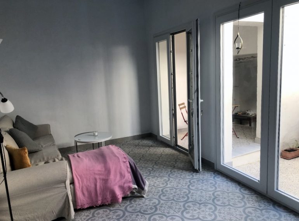
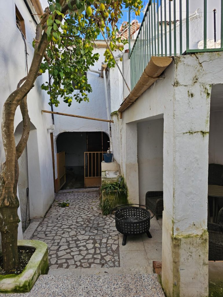
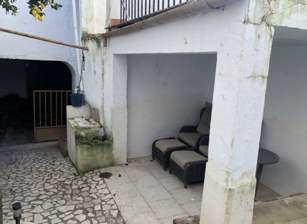
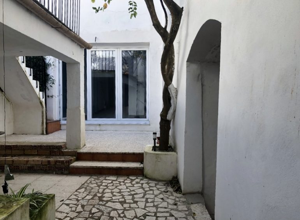
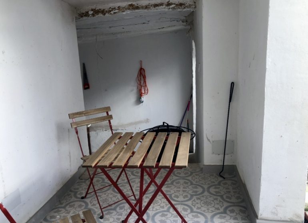
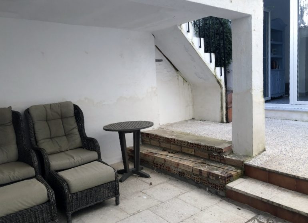
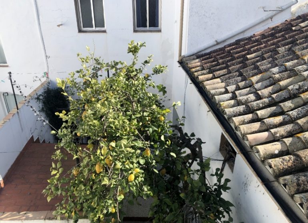
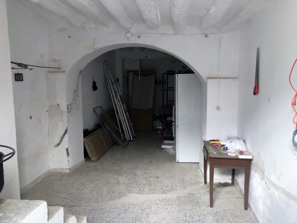
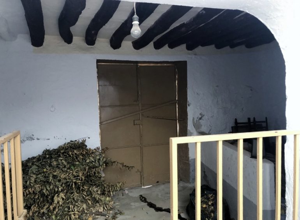
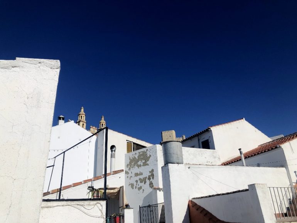
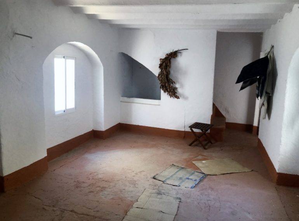
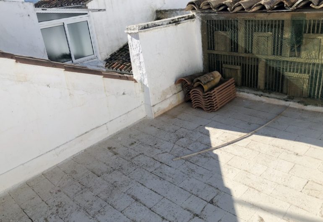
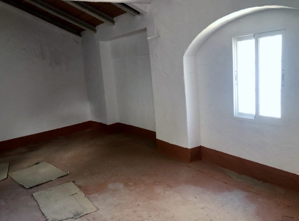
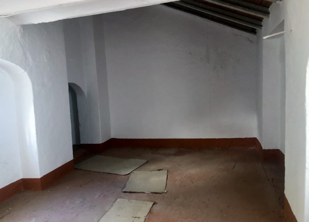
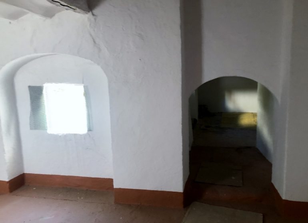
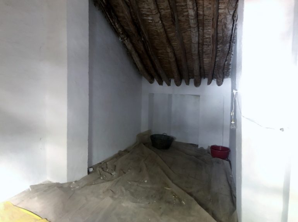
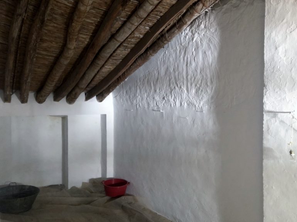
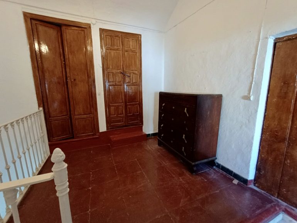
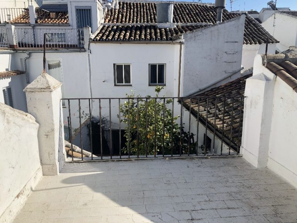
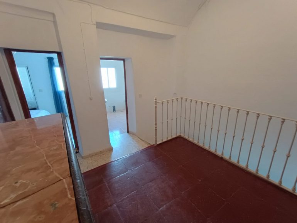
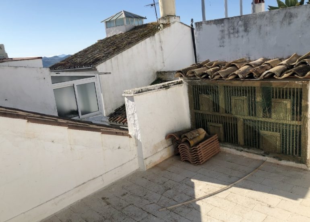
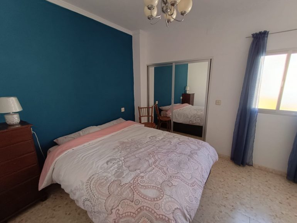
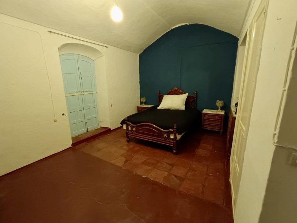
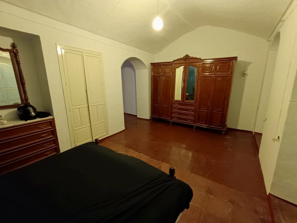
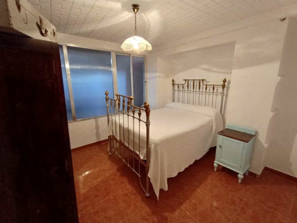
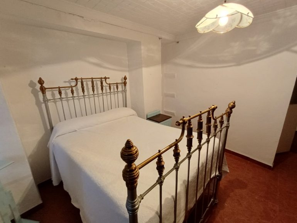
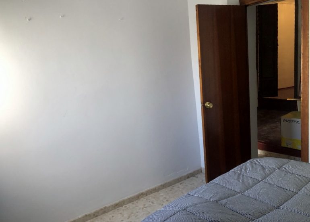
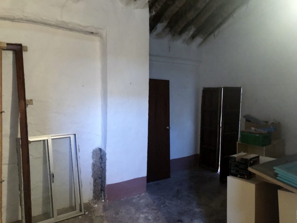
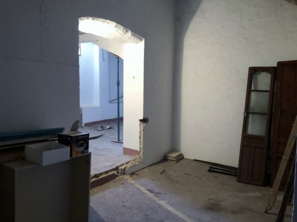
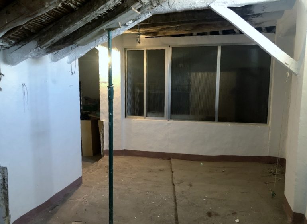
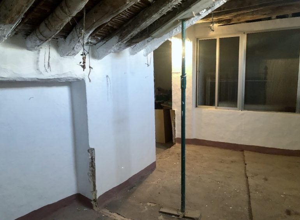
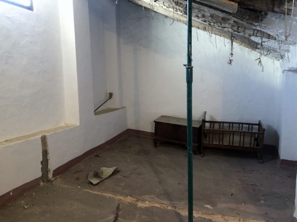
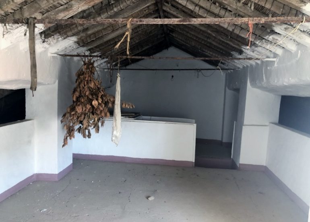
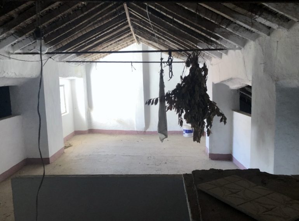
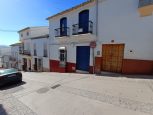
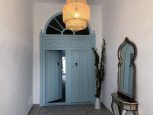
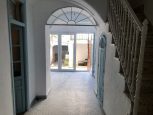
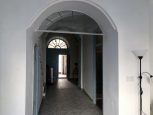
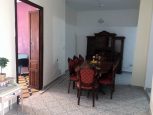
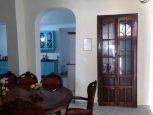
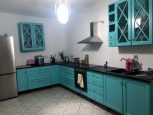
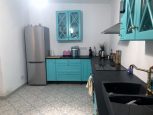
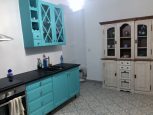
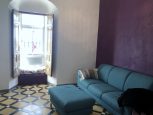
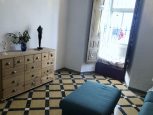
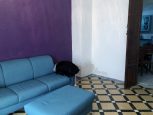
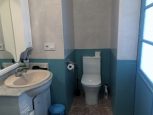
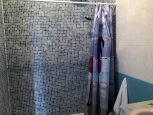
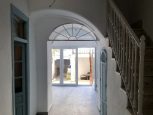
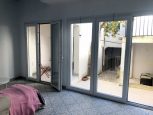
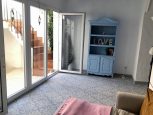
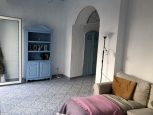
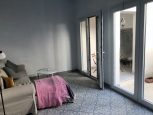
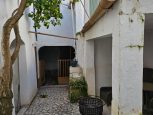
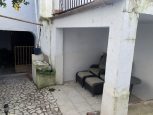
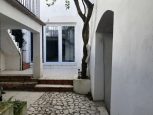
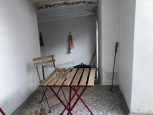
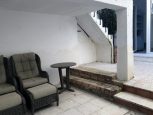
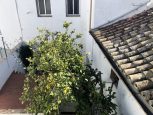
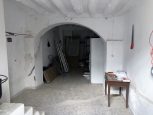

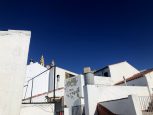
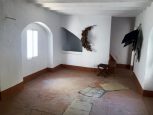
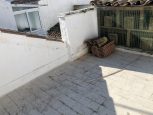
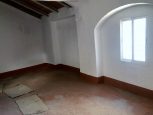
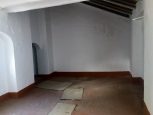
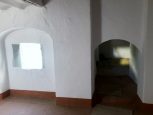
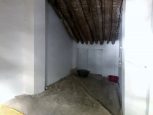
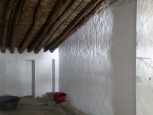
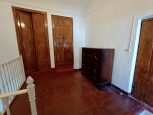
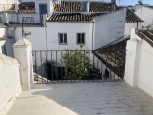
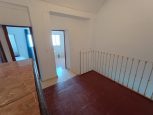
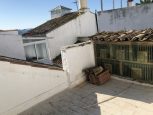
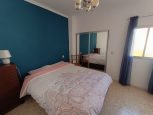
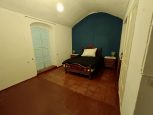
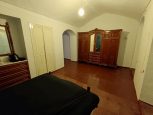
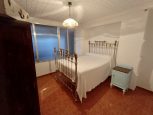
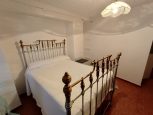
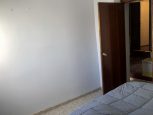
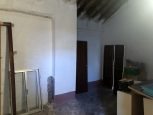
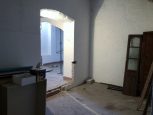
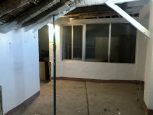
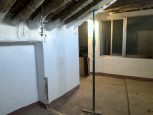
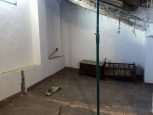
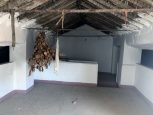
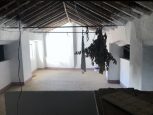

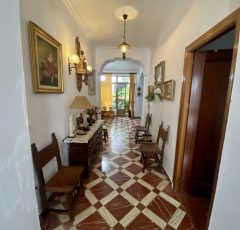
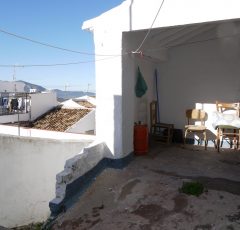
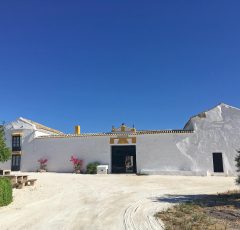
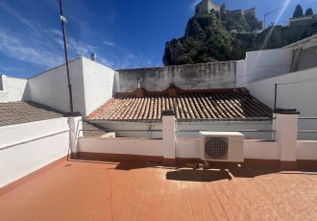
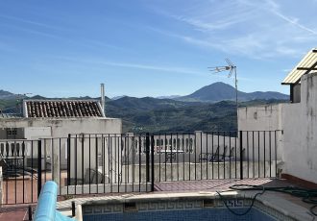
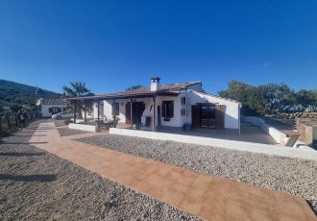
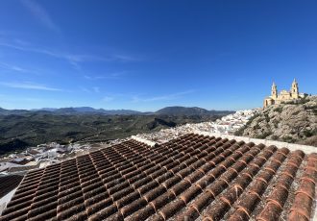

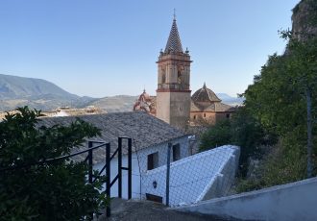
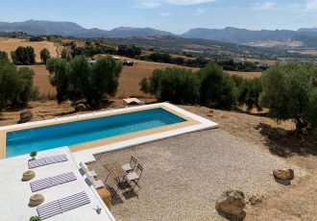
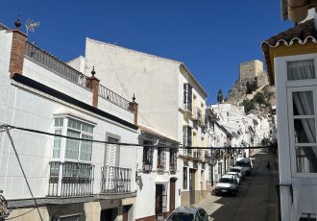
Comments are closed.